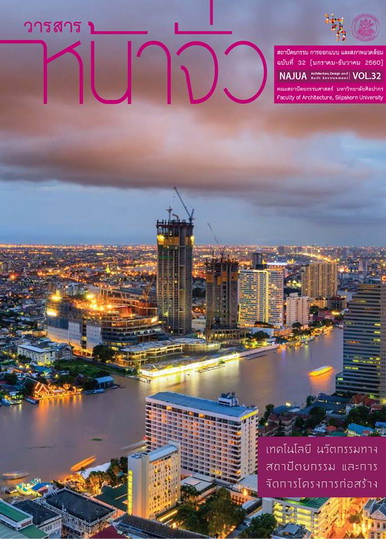ระบบโครงสร้างหลังคาพาดช่วงกว้างของโรงสีข้าวในแถบลุ่มแม่นํ้าน่าน
Keywords:
โครงสร้างพาดช่วงกว้าง, โรงสีข้าว, Rice-mill, Long-span StructureAbstract
การศึกษาสถาปัตยกรรมโรงสีข้าวแถบลุ่มแม่นํ้าน่าน ในพื้นที่ศึกษาจังหวัดพิจิตร ซึ่งเป็นลักษณะของโรงสีที่ใช้ระบบเครื่องจักรไอนํ้าขับเคลื่อนกระบวนการสีข้าวทั้งหมด อันเป็นเทคโนโลยีที่เกิดขึ้นพร้อมกับการปฏิวัติอุตสาหกรรม และแพร่หลายเข้ามาสู่พื้นที่ประเทศไทยภายหลังจากการสนับสนุนให้มีการค้าข้าวกับต่างประเทศ โดยปริมาณผลิตผลที่มีจำนวนมาก จึงจำเป็นต้องมีการพัฒนาเทคโนโลยีให้ตอบสนองต่อการแปรรูปผลิตผล ด้วยความที่เป็นอาคารโรงงานอุตสาหกรรมขนาดใหญ่ ระบบการก่อสร้างอาคารโดยเฉพาะโครงสร้างหลังคามีความน่าสนใจ เนื่องจากเป็นการก่อสร้างที่อิงจากหลักทางวิศวกรรมโครงสร้างอย่างตะวันตกผสมเข้ากับความรู้และเทคโนโลยีของคนในท้องถิ่นในปัจจุบัน อาคารประเภทนี้มีแนวโน้มลดลงอย่างมาก เพราะถูกทิ้งร้างและรื้อลงเพื่อการใช้ประโยชน์อย่างอื่น
จากการศึกษา พบว่า ระบบโครงสร้างของหลังคา มีการใช้ระบบโครงถัก (Truss) ประเภทต่างๆ ผนวกกับวัสดุหลักที่เป็นไม้ โดยช่างชาวจีนและช่างในท้องถิ่นจากองค์ความรู้ของกลุ่มช่างและวิศวกรชาวตะวันตก ทั้งนี้พบว่า มีการเปลี่ยนแปลงรูปแบบ และการแก้ไขปัญหาที่เกิดขึ้นกับโครงสร้าง ทำให้เกิดคุณลักษณะความสัมพันธ์ระหว่างพื้นที่ว่างภายในกับโครงสร้าง ที่แสดงความเป็นรูปธรรมและสัจจะของวัสดุสู่รูปแบบสถาปัตยกรรมที่เป็นเอกลักษณ์
Wide Span roof structure of rice mill in Nan river basin
Wissanu Homnan
Master of Arts Program in Vernacular Architecture, Faculty of Architecture, Silpakorn University
Vira Inpuntung
Faculty of Architecture, Silpakorn University
The study on rice mills architecture were located at Nan River Basin in Pichit Province. It was found that the steam engines were used for the whole process of rice milling. The technologies were come with the industrial revolution in Thailand which was the supporting of rice trade with foreign countries. These brought about mass production of rice. The large industrial buildings were required and developed. Interestingly, the construction systems, especially the roof system, were based on the integration of knowledge between western structural engineering and local techniques. Nowadays, these types of buildings trend to be greatly reduced. Most of them are abandoned and/or removed for other uses.
In addition, this research discovered that the roof systems were truss and made of woods. The architectures were made by both Chinese and local builders, grounded on, as mention above, western structural engineering and local techniques. The pattern changing and problem solving of the constructions were related to space and structure. These showed unique concrete and truth to material.




