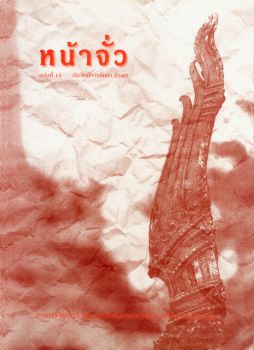การศึกษาบ้าน หมู่บ้าน และเทคโนโลยีการก่อสร้างของหมู่บ้านจีนฮ่อ จังหวัดแม่ฮ่องสอน
Abstract
The studies of villages, houses and building technology of the Chinese Villages in Maehongson are stressed on Santisuk Village, Pai District and Ruk-Thai Village, Maung District, in Maehongson Province. The content of this research are placed over the area of village plans, architectural elements in relation to socio-economic and cultural aspects of the community, rites and rituals, religiouns and believes, house lay-outs, house plans, structural systems, building materials and building technology. The 23 selected case studies from the analytical criteria of this research can be used as the representatives of house in both villages. The comparative studies not only play the important role on these selected case studies but also stresses the further study to the Chinese rural houses in Yunnan, the southern provice of the People Rupublic of China which the Chinese (Hor) in northern Thailand were originated.
From this study, we found that the major identities of the houses which are standard planning of three-room houses, overall form, structural systems, building materials especially mud and grass wall, grass roof, for instance, are strongly influenced from the Chinese rural houses in Yunnan.
The usage of bedroom areas varies with the number of houses members, but the areas of other functions such as hall, terraces, kitchen and storage, depend upon the standard houses span. This seems doubtful because normally the maximizing of houses areas depends upon the quantity of people. Tracing back to their local lives and culture of their agricultural society, their daily living were not in their houses but in their agricultural fields. The usage of space for their leisure time were the open terrace and courtyard. The auxiliary building areas such as rice storage, animal shed, and greenhouse, depend upon the numbers of their family's members.
For the conclusions of this research on the potential for conservating of the village identities, which are the physical conditions of village lay-out, houses, building materials and building technology. It was found that the physical appearances of the whole village can be conserved if the local government truly realize how these identities mean to the community. The local governor should promote how their present sustainable building materials mean to their ecological value of living, especially the muddygrass wall and grass roofing which were acting as the extraordinary insulations for comforting their interior living.
If the building materials can be conserved, the building technology and the traditional construction system should also be remained.




