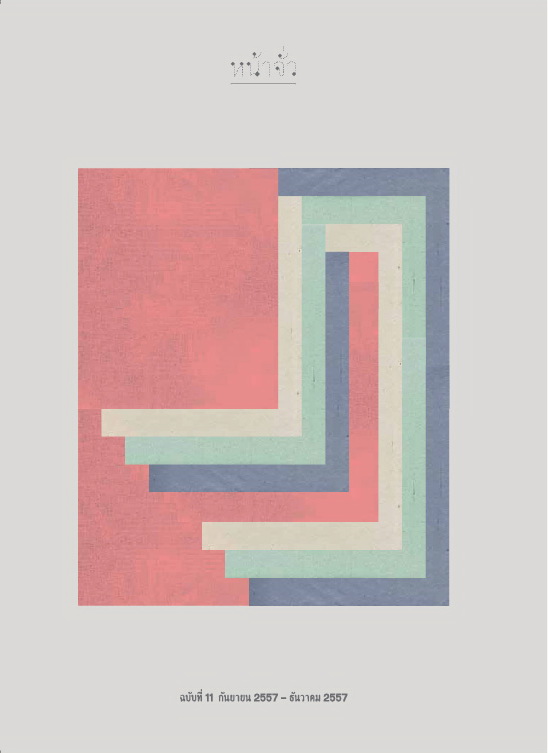รูปแบบพระปรางค์และสถาปัตยกรรมที่มียอดปรางค์ในรัชกาลที่ 4–6/ Architectural Style of phra prangs and steeple prangs during the Reign of King Rama IV-VI
Main Article Content
Abstract
บทคัดย่อ
การสร้างและหรือการบูรณปฏิสังขรณ์พระปรางค์และสถาปัตยกรรมที่มียอดปรางค์มิได้หยุดนิ่งลงแค่ในสมัยต้นรัตนโกสินทร์ แต่ทว่ายังคงมีพัฒนาการสืบต่อมาในสมัยรัชกาลที่ 4 ก่อนจะสิ้นสุดลงลงอย่างแท้จริงภายหลังสิ้นรัชกาลที่ 6
พระปรางค์และสถาปัตยกรรมที่มียอดปรางค์ในรัชกาลที่ 4–6 ยังถือเป็นสถาปัตยกรรมที่เกี่ยวข้องอยู่กับสถาบันศาสนาและพระมหากษัตริย์อยู่อย่างแนบแน่นโดยสามารถแบ่งจากรูปลักษณะทางสถาปัตยกรรมได้เป็น 3 ประเภท คือ “พระปรางค์” หมายถึง พระปรางค์ที่มีรูปแบบสืบต่อมาจากพระปรางค์ในยุคก่อน “พระปรางค์ล้อแบบปราสาทเขมร” หมายถึง พระปรางค์ที่มีรูปแบบหวนกลับไปใช้รูปแบบอย่างปราสาทเขมร และ “สถาปัตยกรรมที่มียอดปรางค์” ซึ่งหมายรวมถึงกุฎาคารยอดปรางค์และกุฎาคารหลังคาทรงมณฑปยอดปรางค์
ภาพรวมของรูปแบบพระปรางค์และสถาปัตยกรรมที่มียอดปรางค์ในสมัยนี้จัดได้ว่าเป็นงานสถาปัตยกรรมไทยที่สอดแทรกผสมผสานด้วยศิลปกรรมแบบต่างๆ อย่างหลากหลาย อาทิ แบบประเพณี แบบพระราชนิยมในรัชกาลที่ 3 แบบอิทธิพลเขมร และแบบอิทธิพลตะวันตก โดยมีพัฒนาการสำคัญที่เปลี่ยนแปลงไปจากยุคสมัยก่อนอย่างมาก คือ วัสดุและโครงสร้าง ดังจะเห็นได้ว่าในอดีตการสร้างพระปรางค์หรือสถาปัตยกรรมที่มียอดปรางค์ใช้หิน อิฐ หรือไม้ที่สามารถหาได้ในท้องถิ่นสำหรับก่อเป็นโครงสร้างที่ทำตามแบบอย่างที่ทำกันมา แต่ในสมัยรัชกาลที่ 4-6 พบว่าพระปรางค์และสถาปัตยกรรมที่มียอดปรางค์บางส่วนได้เปลี่ยนไปใช้วัสดุที่แปลกไปจากก่อน ดังเช่น การใช้หินอ่อน และหินทรายที่สั่งนำเข้าจากต่างประเทศ รวมไปถึงใช้รูปแบบโครงสร้างตามอย่างตะวันตก ดังเช่นการทำซุ้มแบบซุ้มคานโค้ง (segmental pediments) การทำส่วนหลังคาหรือส่วนยอดสูงแหลมที่ภายในโปร่งโค้ง (pointed dome) และหรือการใช้ระบบโครงสร้างคอนกรีตเสริมเหล็กซึ่งเป็นนวัตกรรมอย่างใหม่ในเวลานั้น
นอกจากนี้พัฒนาการทรวดทรงของ “ยอดปรางค์” ซึ่งถือเป็นองค์ประกอบร่วมกันของสถาปัตยกรรมกลุ่มนี้พบว่า ในสมัยรัชกาลที่ 4 ยังใช้ยอดปรางค์ทรงฝักข้าวโพดมีลักษณะผอมบางสืบตามแบบอย่างที่นิยมใช้ในสมัยต้นกรุงรัตนโกสินทร์ แต่ต่อมาในสมัยรัชกาลที่ 5-6 ได้เกิดความนิยมยอดปรางค์ทรงงาเนียมคล้ายอย่างพระปรางค์ในสมัยกรุงศรีอยุธยาตอนต้น มีลักษณะที่ป้อมสั้นและที่ปลายมีลักษณะโค้งที่ค่อนข้างเรียวแหลม จนเรียกได้ว่าเป็นลักษณะเฉพาะของพระปรางค์ที่สร้างขึ้นในช่วงเวลานี้
การศึกษารูปแบบของพระปรางค์และสถาปัตยกรรมที่มียอดปรางค์ในรัชกาลที่ 4-6 จึงไม่ใช่แค่เพียงแสดงให้เห็นถึงความก้าวหน้าของงานสถาปัตยกรรมไทยเท่านั้น แต่ยังเป็นสิ่งสะท้อนถึงความเปลี่ยนไปของโลกทัศน์และแนวความคิดของสังคมสยามที่ส่งผลต่อการสร้างสรรค์งานสถาปัตยกรรมไทยในเวลานี้
Abstract
The creation and/or the restoration of the architectural style of phra prangs and steeple prangs were not at a standstill in the early Rattanakosin period. The development was still ongoing to the reign of King Rama IV before it was actually ended in the reign of King Rama VI.
This paper considers the architectural style of phra prangs and steeple prangs during the reign of King Rama IV-VI as having a close involvement with the institute of the religion and the monarch. It can be divided into three types ; that are : “phra prang” indicating the traditional architectural style of the early period, “phra prang inspired by Khmer Architecture” indicating the return to the architectural style of the Khmer Tower and “kudakhan yod prang” - a pointed structure of a pyramidal roof with steeple prang - indicating a hall with a pyramidal roof and the roof top of steeple prang.
As for the overview of the architectural style of phra prangs and steeple prangs in the present time, it is the Thai architecture that combines with the variety of fine arts such as the traditional style, the royal favor in the reign of King Rama III, the styles of the Khmer influence and the Western influence. However, there is a major development that has dramatically changed from the previous period; that are: materials and structures. It is presented that the architectural style of phra prangs and steeple prangs in the past were built with stones, bricks or wood available in the local areas. However, during the reign of King Rama IV-VI, it is found that some parts of architectural style of phra prangs and steeple prangs were built with different materials such as marble and sandstone imported from abroad for building phra prangs. In addition, the structural style was created according to the Western style as well as the segmental pediments and the pointed dome including the use of reinforced concrete, which was a new building technology at that period.
Furthermore, due to the development of the appearances of “the steeple prangs” presenting to a conjoint composition of this architectural group, it is found that in the reign of King Rama IV the architectural style was still created in the fak khao pod style (a prang shaped like a corncob) of the slim appearance, which was the popular style in the early Rattanakosin period. During the reign of King Rama V-VI, the nganiam Style (a prang shaped like a shot elephant tusk) was popular similar to phra prangs in the early Ayutthaya period of which the appearance was round and short with the pointed and curved peak known as the unique appearance of phra prangs built during this period.
A study of the architecture of phra prangs and steeple prangs during the reign of King Rama IV-VI not only demonstrates the advancement of Thai architecture, but also reflects the changing of the vision and the concept of Thai society that has rooted in the creation of Thai architecture until present times.
