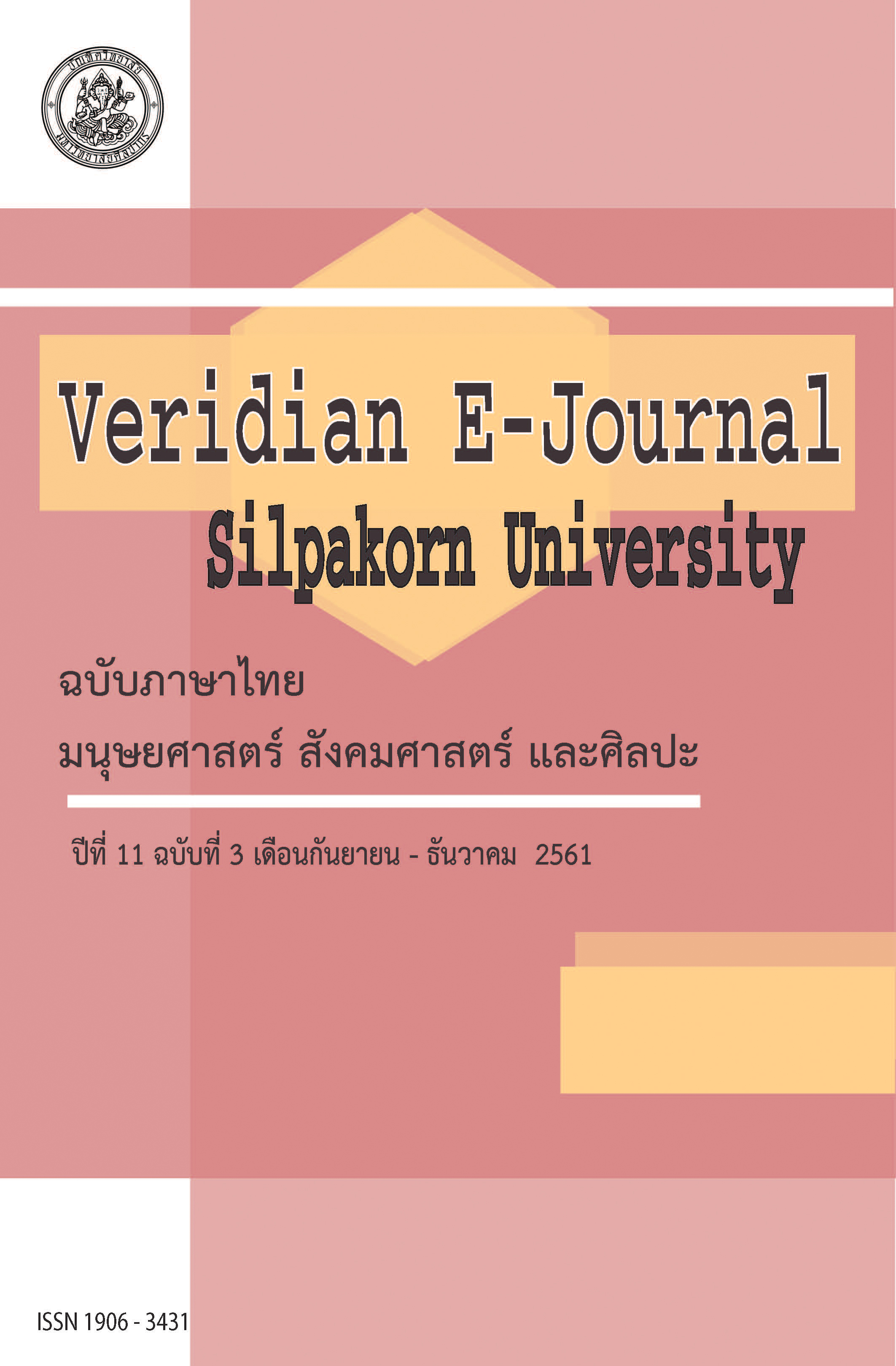ความสมดุลของเปลือกอาคาร: การปรับตัวของวิถีชีวิตในตึกแถวเก่า (The Balance of Façade: the Adaptive Livelihood at the Old Shop Houses)
Main Article Content
Abstract
การศึกษาความสมดุลของเปลือกอาคาร ผ่านตึกแถวเก่าหน้าพระลานเป็นกรณีศึกษา มีวัตถุประสงค์เพื่อศึกษาส่วนทึบและช่องเปิด ของเปลือกอาคาร ทางด้านความงามและประโยชน์ใช้สอย ผ่านการศึกษาสัดส่วนตามทฤษฎีของอันเดรอา ปัลลาดีโอ และการลงพื้นที่สังเกตการณ์พร้อมกับการสัมภาษณ์ โดยวิธีที่ใช้ในการวิเคราะห์ เพื่อคำนวนหาอัตราส่วนร้อยละของการมีปฎิสัมพันธ์ระหว่างภายนอกกับภายในอาคารด้วย Architecture Surface Mapping Diagram ตามช่วงเวลาต่างๆ แบ่งแยกตามประเภทลักษณะการใช้งาน
ผลสรุปของการศึกษาพบว่า การใช้งานช่องเปิดในรูปแบบต่างๆ มีความสอดคล้องกับวิถีชีวิตและความเป็นส่วนตัวบนพื้นที่สาธารณะตามช่วงเวลาที่แตกต่างกัน รวมไปถึงการปรับเปลี่ยนการใช้งานซึ่งอยู่ภายใต้กรอบของสัดส่วนที่สัมพันธ์กับภาพรวมของเปลือกอาคาร แสดงให้เห็นถึงความสมดุลของเปลือกอาคารที่มีบทบาทหน้าที่ต่อทั้งภายนอกและภายในอาคารอย่างสมบูรณ์
The study of the balance of facade through the old shop houses aims to learn about solid and void of the facade in term of its aesthetic and function. This study is mainly focusing on the proportion, which followed the theory of Andrea Palladio as well as to do the site survey for observation and interview. The Architecture Surface Mapping Diagram has applied to analyze the percentage of interaction between exterior and interior of the building, classified by types of the old shop houses and its functions.
The research results shown that the variety use of facade is harmonized with the way of life and the privacy of people in public space during different period of time. However, there is also a change in usability within the proportion of facade. This can reflect to the balance of the facade that has influenced to both exterior and interior of the building.
