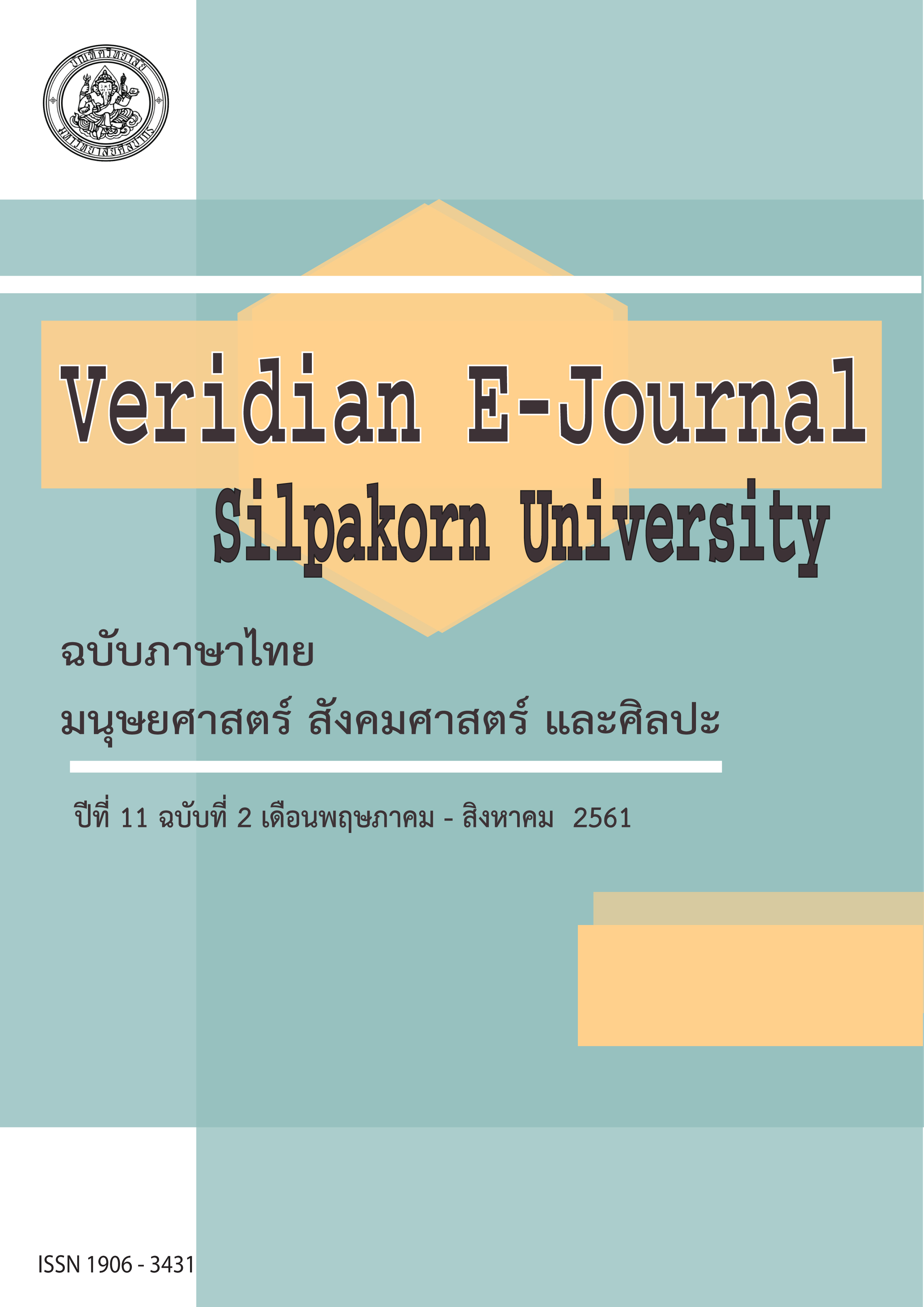โฮสเทลกรุงเก่า : การศึกษาความสัมพันธ์ระหว่างหน้าที่การใช้งานและการสื่อความหมายของพื้นผิวอาคารโฮสเทลในเขตกรุงรัตนโกสินทร์ชั้นนอก (Old Siam Hostels : A Study of Pragmatic and Symbolic Meaning of Rattanakosin Hostel Façades)
Main Article Content
Abstract
การเปลี่ยนแปลงการใช้งานจากอาคารพักอาศัยมาเป็นโฮสเทลในย่านแหล่งท่องเที่ยวเมืองเก่ารอบ กรุงรัตนโกสินทร์กำลังเป็นที่นิยมแพร่หลาย อาคารเรือนแถวโบราณ ถูกปรับเปลี่ยนดัดแปลงต่อเติมไปตามหน้าที่ใช้สอยใหม่ในพื้นที่ที่จำกัด เนื่องจากอาคารเดิมไม่ได้ถูกออกแบบมาเพื่อรองรับคนจำนวนมาก ในแง่การใช้สอยจึงมีความจำเป็นที่จะต้องออกแบบปรับปรุงระบบพื้นที่ งานระบบอาคาร ระบบผนังและช่องเปิด เพื่อรองรับการใช้สอยรูปแบบใหม่ อีกทั้งโฮสเทลหลายแห่งมักจะนำเสนอภาพบรรยากาศของการพักอาศัยที่กลมกลืนไปกับวิถีชีวิตชุมชนดั้งเดิมมาเป็นจุดขายของโครงการ ความโหยหาบรรยากาศของอดีตถูกตีความ และถอดความออกมาเป็น รูปแบบ และ ภาษาทางสถาปัตยกรรม เพื่อสื่อสารถึงความเป็นย่านชุมชนเก่า หรือความเป็นเมืองเก่า ด้วยวิธีการที่หลากหลายและแตกต่างกันออกไป
งานวิจัยชิ้นนี้มุ่งเน้นไปที่การศึกษาเก็บข้อมูลระบบพื้นผิวอาคาร (Façade) ก่อนและหลังการปรับปรุงอาคาร เพื่อศึกษาสมดุลของหน้าที่ที่สำคัญสองขั้ว คือ หน้าที่ด้านการใช้งาน (Pragmatic) และ หน้าที่ด้านการสื่อความหมาย (Symbolic) เนื่องจากหน้าที่ทั้งสองนั้น ไม่สามารถถูกแยกขาดจากกันได้ เพราะในขณะที่การใช้สอยเกิดจากความต้องการพื้นฐานอันตรงไปตรงมาของมนุษย์ เมื่อการใช้สอยถูกพัฒนาขึ้นเรื่อยๆ มิติของการสื่อความหมายก็จะเกิดขึ้นจากการใช้สอยนั้นอย่างหลีกเลี่ยงไม่ได้ และในทางกลับกัน การสื่อความหมายก็นับเป็นการตอบสนองความต้องการพื้นฐานอย่างหนึ่งที่เกิดขึ้นกับสิ่งใช้สอยในชีวิตประจำวัน งานวิจัยฉบับนี้ได้ทำการวิเคราะห์กรณีศึกษาทางสถาปัตยกรรม ผ่านวัตถุประสงค์ ที่มา วิธีการ ตลอดจนผลลัพธ์ ของการทำงานร่วมกันของหน้าที่ดังกล่าว โดยศึกษาผ่านทฤษฎีเกี่ยวกับความหมายในงานสถาปัตยกรรม และใช้ทฤษฎีความโหยหาอดีตเพื่อกำหนดกรอบในการอ่านความหมาย เพื่อวิเคราะห์จุดขัดแย้ง และจุดสมดุลของการทำงานระหว่าง หน้าที่การใช้งาน (Pragmatics) และหน้าที่การสื่อสาร (Symbolic) บนพื้นผิวอาคารโฮสเทลในเขตกรุงรัตนโกสินทร์ชั้นนอก
Transformation from Residential Shophouses to Hostels around the Old Town Rattanakosin area are growing in popularity. Old wooden shophouses are converted to new hostels with limited spaces. Since the original buildings were not designed for use as hostels, In terms of Functionality, it is necessary to improve spatial design, building mechanical equipment system, façade enclosure and voids to support the new usage. Many of the hostels often offer an intimate atmosphere of living in harmony with the traditional way of life of the community. The nostalgic atmosphere is interpreted and transcribe it into the style and language of architecture to communicate the old community or old town in different methods.
This research focuses on the study of the façade system before and after the renovation. To study the balance of two important roles of architecture the polarity of the “Pragmatic” and the terminology of the “Symbolic” that cannot be separated from each other. While the pragmatic functional use starts with the straightforward basic requirements of human needs, the dimension of communication and meaning will come from the use inevitably once the uses are developed. On the other hand, “Communication” is responsive to basic need that happened in everyday life. This paper analyzes the case studies of architecture, the objectives, methods, and outcomes of the cooperation of such functions through the theories of meaning, representation, interpretation and the definition in architecture, and the theory of Nostalgia, in order to analyze the contradiction and the balance between functional purpose “Pragmatic” and rhetorical purpose “Symbolic” in hostel façade designs of case studies around Old Town Rattanakosin area.
