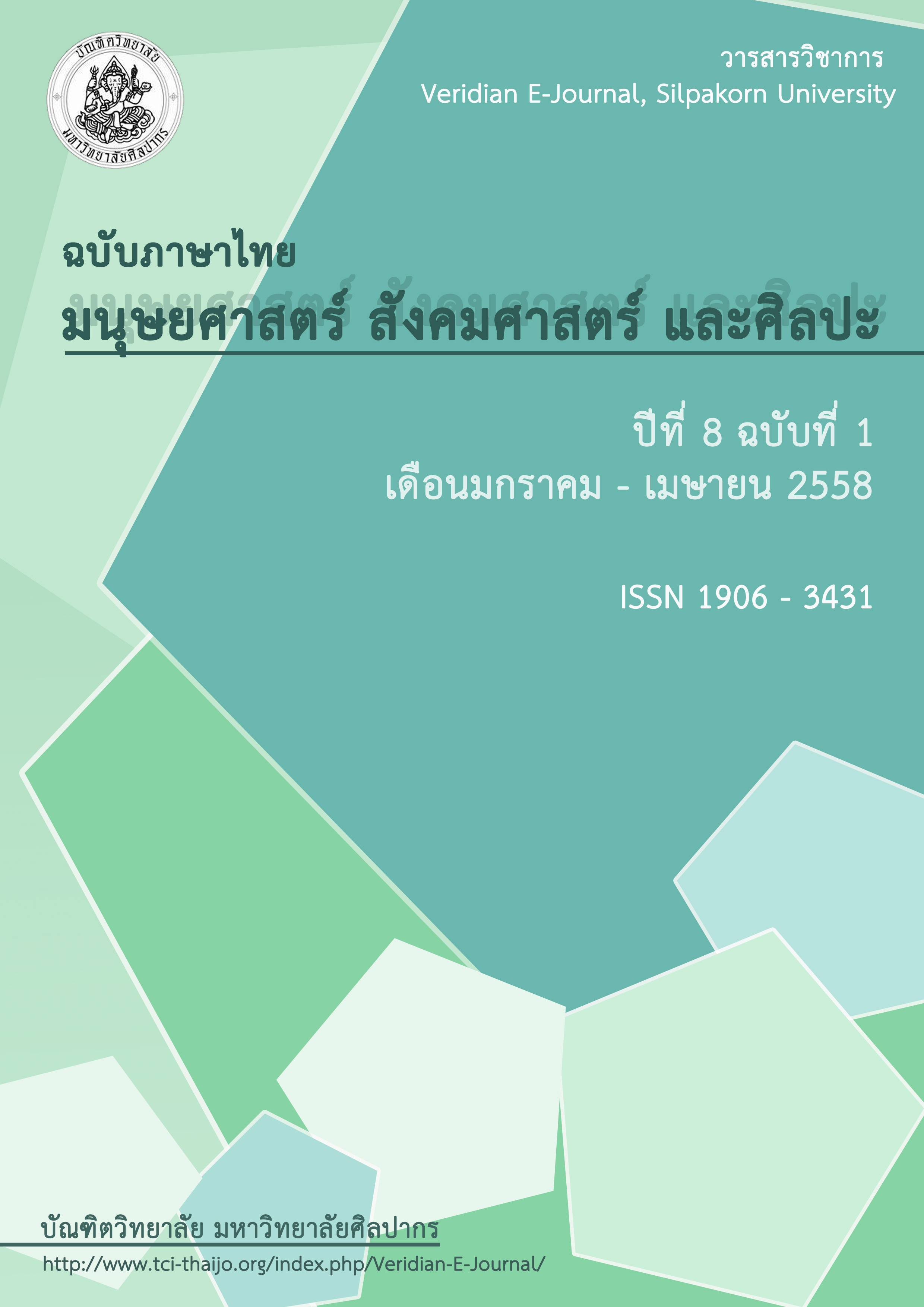การสร้างพื้นที่ทางสถาปัตยกรรมจากมุมมองทัศนียภาพ
Main Article Content
Abstract
บทคัดย่อ
การศึกษาในครั้งนี้มีจุดประสงค์เพื่อศึกษาเทคนิคในการเขียน ทัศนียภาพ ทัศนะภาพ หรือ Perspective เพื่อนำมาสร้างพื้นที่ทางสถาปัตยกรรม เนื่องจากเทคนิคนี้เป็นการแปลง 3 มิติ ลงสู่ระนาบ 2 มิติ โดยที่ยังสามารถทำให้เข้าใจลักษณะ 3 มิตินั้นในความหมายเดิมได้ ซึ่งถ้าเรานำ เทคนิคนี้มาสร้างสถาปัตยกรรมพื้นที่ที่เกิดขึ้นจะมีแตกต่างจากพื้นที่ที่เคยมีอยู่ได้อย่างไร
เทคนิคการเขียนทัศนะภาพ มีแนวความคิดหลักคือ “การบิดเบือน” รูปร่างของวัตถุตาม
เทคนิคการเขียนทัศนะภาพ เมื่อเรานำเทคนิคนี้มาสร้างพื้นที่ทางสถาปัตยกรรม พื้นที่ที่เกิดขึ้นจะมี
ความบิดเบือนไปจากพื้นที่ที่เราสามารถรับรู้โดยปกติ เกิดการลวงตา หรือการเข้าใจผิดในพื้นที่นั้น
จะทำให้เกิดการรับรู้พื้นที่ใหม่ โดยการสร้างพื้นที่เหล่านี้อาจจะเกิดจากความต้องการที่ว่าต้องการ ให้รับรู้อะไรเป็นตัวกำหนดการสร้างพื้นที่ หรือการหาลำดับความต่อเนื่อของบริบทเพื่อนำมาสร้าง เรื่อราวและก่อให้เกิดพื้นที่ก็ได้
ลักษณะภาพรวมของการสร้างพื้นที่จากมุมมองทัศนียภาพนั้น ได้แสดงให้เห็นถึงลัก
ษะพื้นที่ที่จะเกิดขึ้นซึ่งจากเทคนิคการสร้างทัศนะมิติโดยนำเทคนิคนี้มาร่วมกับกระบวนการการสร้างพื้นที่ทางสถาปัตยกรรม โดยจะเห็นความสัมพันธ์ของการเกิดพื้นที่ทางสถาปัตยกรรมแบบใหม่ที่แตกต่างจากพื้นที่ที่มีอยู่เดิมโดยพื้นที่ที่เกิดขึ้นจะสร้างประสบการณ์ใหม่ให้แก่ผู้ใช้สอย ที่มีความสอดคล้องกับการรับรู้ทางสายตาตามบริบทอย่างต่อเนื่องและเป็นลำดับ จากการกำหนดตำแหน่งของกิจกรรมตามลำดับการรับรู้ การเปลี่ยนแปลงของพื้นที่ ซึ่งบทสรุปของแนวความคิดจะมุ่งเน้นที่จะเป็นแนวทางการออกแบบสถาปัตยกรรมรองรับการมองเห็นตามทัศนะภาพ
Abstract
This study aims to study techniques for painting landscapes or Perspective view to create architectural space. Because this technique converts 3D into 2D and still make it look 3D, in its original meaning, which, if we adopt this technique to create an architectural space that happens to be different from the space that used to exist. How?
Technical writing opinion photos The idea is "Distortion" of the object shape.
Technical writing opinion photos When we apply this technique to create anarchitectural space. Area happens to be the distortion of the areas we usually can recognize the fallacy in the camouflage that area.Will cause the recognition of new areas. By creating these areas may be due to that need. What determines the perceived create space. The sequencing of the contents of the context to be created. Faded as and causing the area.
Overall appearance of the created panoramic view of the area. Luxembourg has demonstrated. Finals will take place in the area of building techniques by applying this technique to the subjective dimension to the process of creating architectural space. You will see the relationship of the area to the new architecture.Unlike the existing area by area happens to be a new experience to the living. A corresponding to visual perception, contextual, continuous and sequential. By positioning the recognition sequence of events. The change of The conclusion of the concept to focus on.
Design guidelines are supported by subjective visual image.
