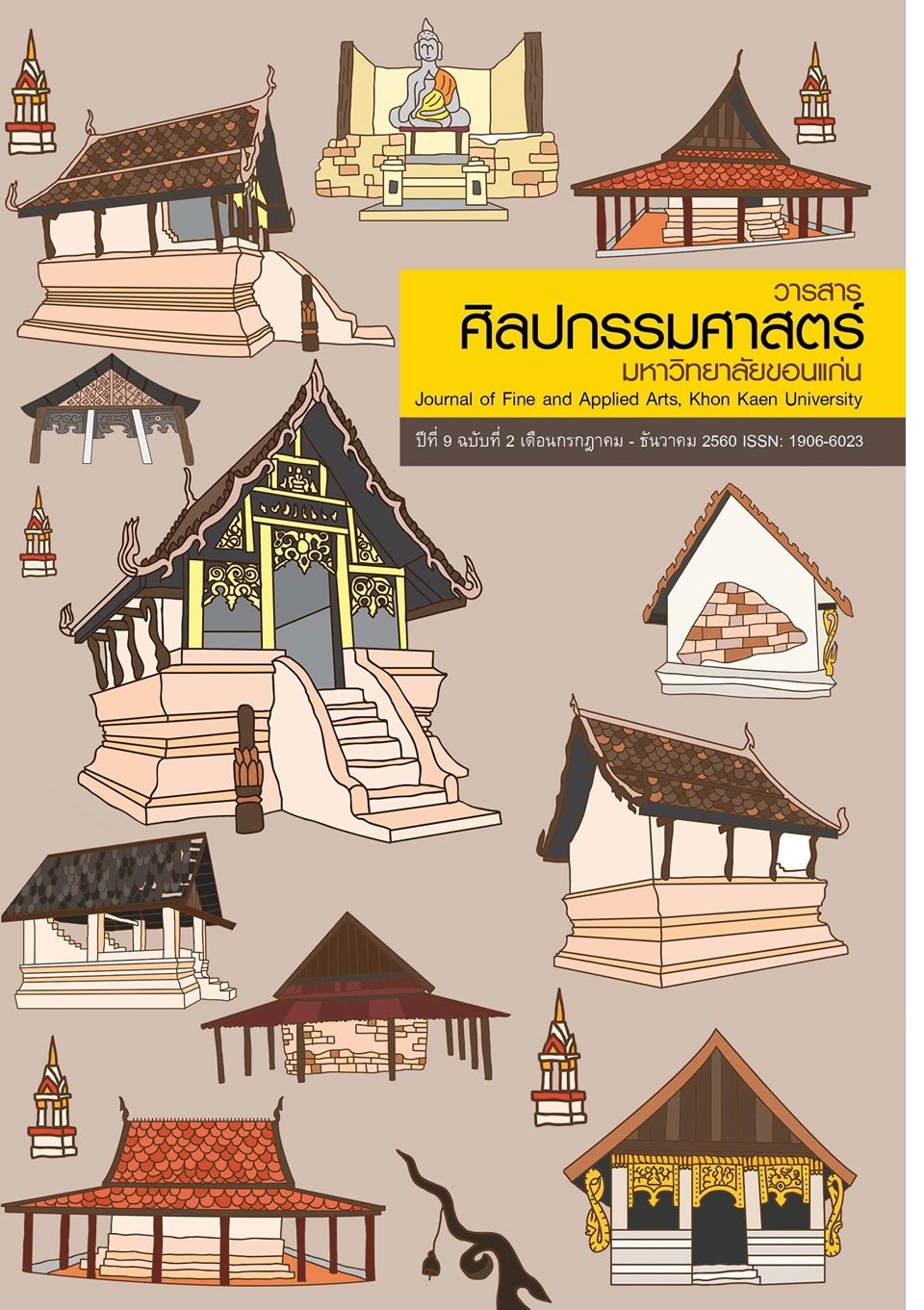การออกแบบหนังสือภาพประกอบอัตลักษณ์สิมโปร่งในอีสานกลาง A study on design illustration book identity the open sim in middle area of north - eastern part of Thailand.
Main Article Content
Abstract
การวิจัยในครั้งนี้มีวัตถุประสงค์เพื่อ 1) เพื่อศึกษาประวัติและความเป็นมาสิมโปร่งในอีสานกลาง 2) เพื่อศึกษา อัตลักษณ์สิมโปร่งในอีสานกลาง 3) เพื่อออกแบบหนังสือภาพประกอบอัตลักษณ์สิมโปร่ง ในอีสานกลางโดยใช้วิธีเก็บ รวบรวมข้อมูลภาคเอกสารและภาคสนามด้วยการสํารวจการสังเกตแบบไม่มี ส่วนร่วมและการสัมภาษณ์กลุ่มผู้รู้ คือ ภาครัฐ 1 คน และภาคชุมชน 30 คน ผู้ปฏิบัติ คือ ผู้ที่ปฏิบัติการ ทางด้านออกแบบ 3 คน ผู้เกี่ยวข้อง คือ ชาวบ้าน 15 คน และกลุ่มเป้าหมายผู้บริโภคหนังสือภาพประ กอบสำหรับเยาวชนอายุ 14 - 18 ปี ผู้อ่านหนังสือภาพประกอบ 50 คน โดย ใช้ทฤษฎีแพร่กระจาย ทางวัฒนธรรม,ทฤษฎีอัตลักษณ์,ทฤษฎีสุนทรียศาสตร์ ในการวิเคราะห์นําเสนอผลการวิเคราะห์ข้อมูลเชิง พรรณนาวิเคราะห์ประกอบภาพถ่ายและภาพวาด
ผลการวิจัยพบว่า ประวัติความเป็นมาของสิมโปร่งในอีสานกลางสามารถแบ่งช่วงอายุได้โดยเริ่ม ตั้งแต่พุทธศตวรรษที่ 24 ถึงพุทธศตวรรษที่ 25 ซึ่งอยู่ในช่วง พ.ศ 2300-2500 มีอายุประมาณ 259 - 95 ปี โดยสามารถแบ่งช่วงอายุ สิมโปร่งในอีสานกลางได้ดังนี้ 1) พ.ศ 2300-2349 เป็นสิมขนาดเล็ก มุงหลังคาด้วยแป้นเกล็ดไม่นิยมทำเสารับปีกนก นิยมก่อผนังด้านหลังพระประธานทึบส่วนด้านหลังข้างก่อ ลดหลั่นลงมาเป็นขั้นบันได 2) พ.ศ 2350-2399 เริ่มมีพัฒนาการ มุงกระเบื้องดินขอหลังคาพบเห็นใน ลักษณะเริ่มมีปีกนกมากขึ้น 3) พ.ศ 2400-2449 เป็นสิมโปร่งขนาด 3 ช่วงเสา และเริ่มพบเห็นการ ตกแต่งหน้าบัน ฮังผึ้งและคันทวยมากขึ้น ผนังด้านข้างมีการเจาะช่องหน้าต่าง 4) พ.ศ 2450-2499 เป็น สิมที่มีขนาดใหญ่ขึ้น และมีรายละเอียดส่วนตกแต่งที่มากขึ้นอ่อนช้อยเริ่มแผงคติธรรมเข้ามาในการตกแต่ง นอกจากนี้
การศึกษาอัตลักษณ์สิมโปร่งในอีสานพบว่า อัตลักษณ์ด้านโครงสร้างและสัดส่วนเป็นสิมที่มีขนาด ไม่เกิน 3 ช่วงเสา ก่อผนังทึบเฉพาะด้านหลังพระประธานส่วนด้านข้างก่อลดหลั่นเป็นขั้นบันไดอัตลักษณ์ ด้านวัสดุและเทคนิค ส่วนฐานและส่วนเรือนนิยมก่ออิฐฉาบปูนชะทาย ส่วนยอดนิยมใช้ไม้เป็นโครงสร้าง ทั้งหมด อัตลักษณ์ด้านการตกแต่งส่วนฐาน นิยมทำเป็นรูปบัวคว่ำบัวหงาย ส่วนเรือนจะไม่นิยมมีการ ตกแต่งมาก มักพบเพียงคันทวยนิยมแกะสลักเป็นรูปนาค ยอดในภายหลังพบส่วนตกแต่งที่ช่อฟ้า โหง่ ลำยอง หางหงษ์ สีหน้าและฮังผึ้ง ผู้วิจัยจึงได้รวบรวมอัตลักษณ์สิมโปร่งในอีสาน กลางนำมาเป็นสื่อกลาง สำหรับการออกแบบหนังสือภาพประกอบเพื่อสะท้อนให้เห็นถึงคุณค่าทางสถาปัตกรรมพื้นถิ่นที่มีความเป็น อัตลักษณ์เฉพาะของอีสานกลางโดยแท้จริง โดยนําผลการวิจัยมาออกแบบหนังสือภาพประกอบอัตลักษณ์ สิมโปร่งในอีสานกลางภายใต้แนวคิดเพื่อการอนุรักษ์และเผยแพร่และได้ผลตอบรับจากกลุ่มเป้าหมาย คือ เยาวชนอายุ 14 - 18 ปี มีความพึงพอใจต่อหนังสือภาพประกอบอยู่ในระดับดีมาก
The aim of this research are as followed: 1) to study the history and background of open sim in middle Isan. 2) to study the identity of open sim in middle Isan. 3) to come up with the design of an illustrated book on the identity of open sim in middle Isan. The data was collected from the documents and field visits. The tools used
within this research are surveys, non-participant observation, and interviews. The sample group consist of experts: 1 government officer and 30 community members; practitioners: 3 designers; and related parties: 15 villagers, 50 consumers for the illustrated books aimed for 14 -18 years old. This research was analyzed based on the following theories: Cultural Diffusion Theory, Identity Theory, and Aesthetic Theory which were presented using descriptive analysis to accompany the pictures and drawings.
The result from the research shows that the history and the background of the open sim in middle Isan can be categorized based on their ages starting from the 24th Buddhist era to the 25th Buddhist era; which should fall between the year 1757-1957 with the total of 259-95 years. The age of the open sim in Isaan can be categorized into the following: 1) 1757-1806. The sim were small with wooden shingles without colonnades. A solid wall was normally built behind the Buddha image. The side of the back part was normally designed as stair steps. 2) 1807-1856. The clay tiles were developed to be used for the roof with more integration of colonnades. 3) 1857-1906. The open sim were built with a three-column wide, Hung Pung and Khun Tuay gables are used for decorations and windows were installed on the side walls. 4) 1907-1956. The size of the sim was bigger and more detail were put into the decorations with the integration of Buddhist morals. Moreover, the study of the open sim in Isan shows that the structure and the ratio of the sim in Isan were not bigger than three-column wide, solid wall was built at the back of the Buddha image and the side of the back was built as stairsteps. As for the materials and techniques, the base and the walls were built using the Cha Thai cement (locally made cement) while the roof were mainly made from wood. Another identity is the base was mostly built in the Bus-kwam-Bua-ngay shape. The rest of the building were not much decorated except for the gables which were normally crafted into shapes of nagas. More decorations were found in the Cho Fa, Ngo, Lam Yong, Hang Hong, Si Na, and Hung Pung. The researcher had accumulated the identities of the Sims in true middle Isan to reflect the local architectural value that is unique to Isan and use the result to design an illustrated book for the open sim in Isaan under the ideology of preservation and dissimilation and the had received very good responses from the target group which were 14-18 year towards the illustrated books.
Article Details
Content and information in articles published in the Journal of Fine and Applied Arts of Khon Kaen University is regarded as the opinion and sole responsibility of the author(s) directly; therefore, editors are not obliged to agree to or share any responsibility with regard to the content and information that appears within these articles.
All articles, information, content, image, etc. that have been published in the Journal of Fine and Applied Arts of Khon Kaen University is the copyright of the Journal of Fine and Appllied Arts of Khon Kaen University. Any person or organization who wishes to distribute all or parts of the articles for further dissemination or other usage must first receive permission from the Journal of Fine and Applied Arts of Khon Kaen University before proceeding to do so.

